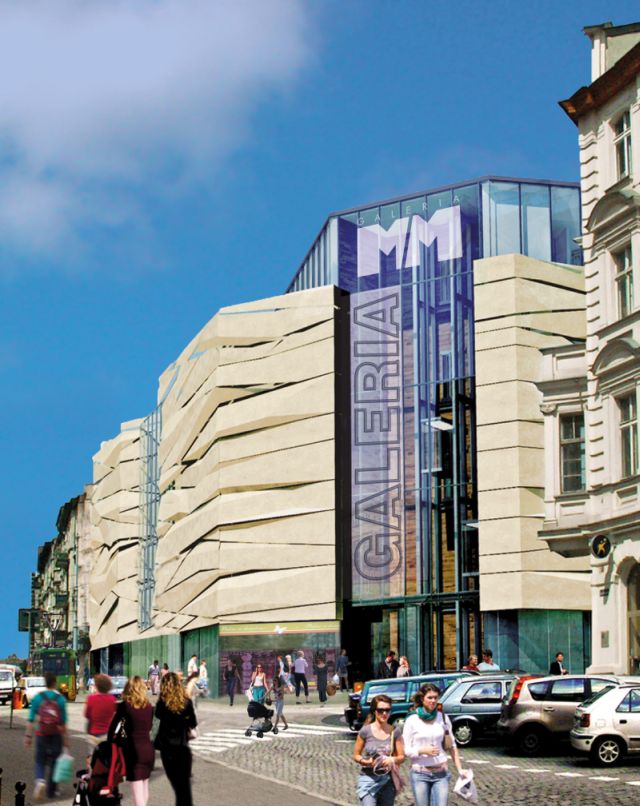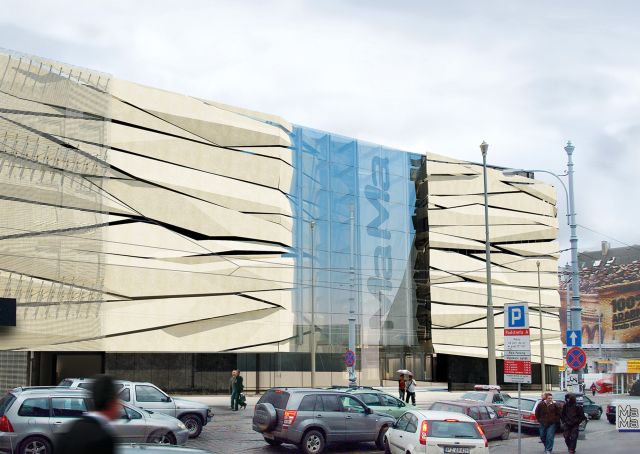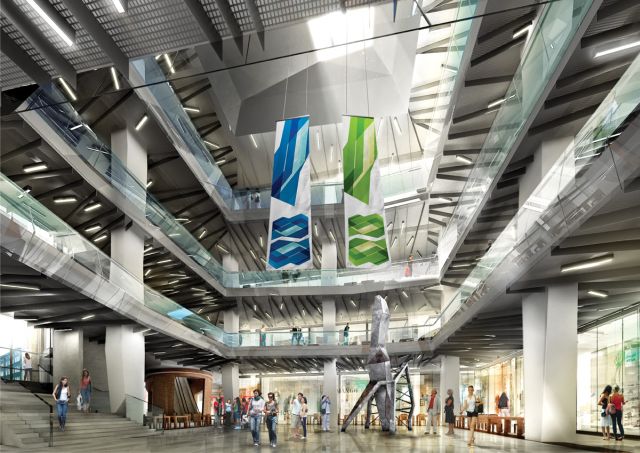|
 GALERIA MM W SKRÓCIE: GALERIA MM W SKRÓCIE:
Lokalizacja – Ścisłe centrum Poznania
- Ul. Św. Marcin / Al. Marcinkowskiego
5 kondygnacji nadziemnych
36.762 m2 – powierzchnia całkowita
16.147 m2 – powierzchnia najmu
71 – liczba punktów handlowych
(sklepy – usługi – gastronomia)
280 miejsc – parking podziemny
(3 kondygnacje)
2013 rok – I kwartał
- planowane otwarcie
MM SHOPPING MALL:
In brie
Location – the very Centre of the City
Of Poznań: the junction of St. Martin
Street / Marcinkowski Avenue
5 ground levels
36.762 sq. meters – total area
16.147 sq. meters – rental area
71 – retail outlets number
(shops – services – catering establishments)
280 parking places
3 underground levels
The Year 2013 – 1st quarter
The scheduled opening time
GALERIA HANDLOWA W SERCU MIASTA
Galeria MM to handel, usługi I biura w samym sercu Poznania, w pobliżu Starego Rynku, Placu Wolności i u zbiegu dwóch najbardziej znanych w mieście ulic zaczynających się na literę „M”: ul. Św. Marcin i al. Marcinkowskiego – stąd nazwa galerii. Tutaj zawsze jest ruch. Każdego dnia tysiące ludzi przemierzają ten fragment pieszo, samochodami lub tramwajami. Budynek został zaprojektowany w ten sposób, aby przechodnie mogli sobie skracać drogę, wędrując z jednej ulicy na drugą. Patent ten sprawdził się w poprzednio istniejącym tu „tymczasowym” obiekcie handlowym, który tętnił życiem blisko dwadzieścia lat pomimo wybudowanych w międzyczasie w okolicy potężnych centrów handlowych: Kupca Poznańskiego i Starego Browaru. Główna piesza aleja łącząca obydwie ulice, a także antresole, uliczki i pasaże ze sklepami zostały zaprojektowane w taki sposób, aby wnętrze Galerii MM miało bardzo miejski, nowoczesny charakter. Jednocześnie zewnętrzna architektura obiektu, pomimo śmiałych rozwiązań, doskonale wtopi się w przestrzeń dziewiętnastowiecznej zabudowy tego fragmentu centrum miasta. W Galerii MM będzie można zrobić zakupy, spotkać się z przyjaciółmi, pójść do restauracji, czy po prostu przysiąść na chwilę w jednej z planowanych kawiarenek i odetchnąć od zgiełki miasta. Projekt budynku opracowało Studio ADS Sp. Z o.o. Sp. K., znane m.in. z takich projektów jak Centrum Handlu, Sztuki i Biznesu Stary Browar w Poznaniu, Port Lotniczy Ławica w Poznaniu, czy Galeria handlowa Cuprum Arena – Lubin. Oddanie Galerii MM do użytku zaplanowano na 28.02.2013 r.
THE SHOPPING MALL IN THE HEART OF THE CITY
The MM Shopping Mall encompasses the shopping centre, trade, services and offices in the very heart of the City of Poznań. The mall itself is marvelously placed in the immediate vicinity of The Old Market, The Liberty Square and most importantly at the junction of St. Martin Str. (Św. Marcin) and Marcinkowski Av. (aleje Marcinkowskiego) – the two most famous city streets the names of which begin with the letter “M”, after which in turn the mall itself was called. There is always something going on at that place: streets are full of passers-by and traffic is significantly high. Each day thousands of people squeeze through here by cars or use one of many available means of public transportation or simply go on foot. The mall building itself was designed in such a way that passers-by could easily use the place as the shortcut while going from one street to another. This solution has been well-tested here in the previously existing ‘temporary’ trading point which although representing low standard and being located in the close neighborhood of huge shopping centers: Kupiec Poznański and The Poznań Old Brewery, just owing to it’s location simply emanated whit life within the period of nearly 20 years. The main walking avenue connecting both streets along whit the mezzanines., lanes and shopping arcades were also designed in such a way that the interior of the MM Shopping Mall might have a really urban and modern character. Simultaneously, the external architecture of the building, despite its very bold solutions, will perfectly adjust to the nineteenth- century character of that district of the city. Undoubtedly, MM Shopping Mall will provide a perfect venue for shopping, meeting friends, visiting restaurants or simply dropping by for a while to one of the wide variety of cafes just to soothe the daily hustle and bustle. The building was designed by Studio ADS Sp. Z o.o. Sp. K., well known for such famous projects as The Trade Art and Business Centre of The Poznań Old Brewery, The Poznań Ławica Airport or The Lubin Cuprum Arena Shopping Mall. The MM Shopping Mall is scheduled to be opened in the 28.02.2013 r.
 
| 